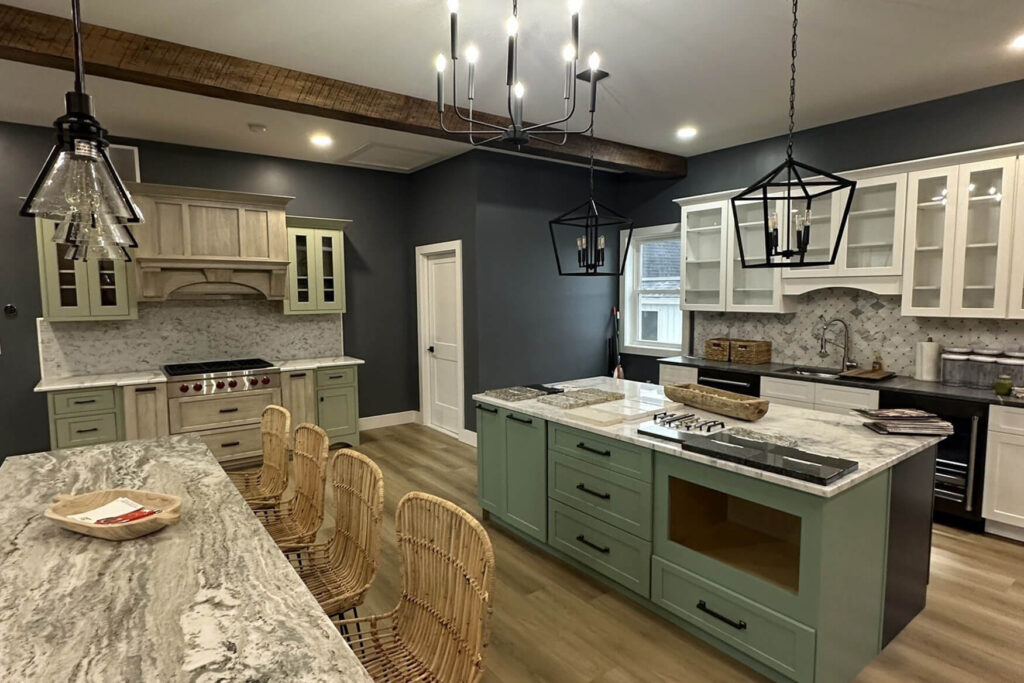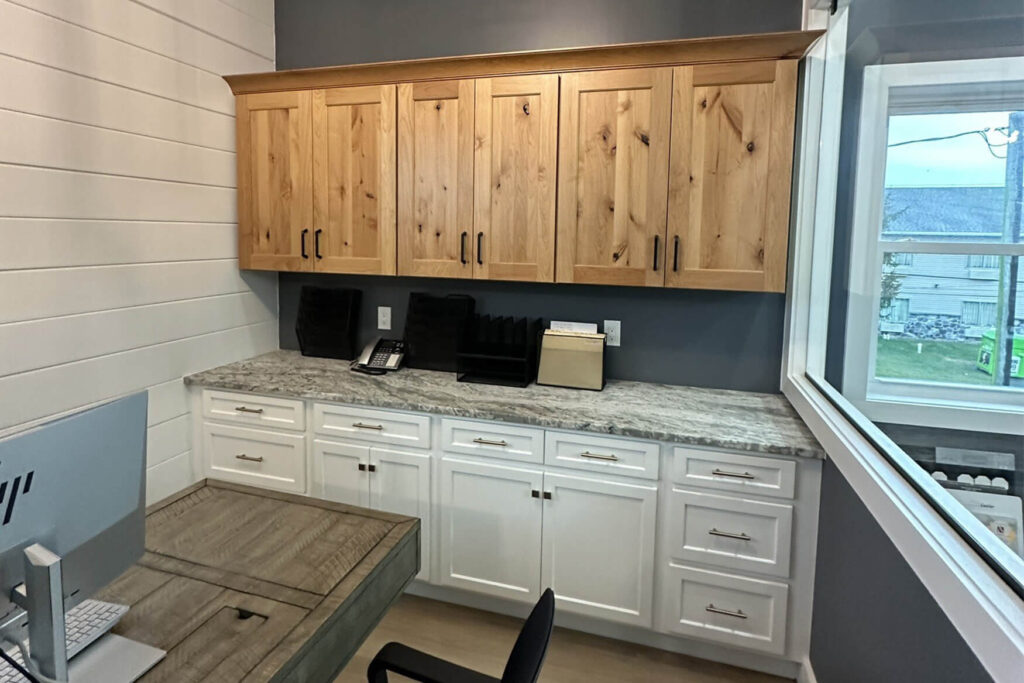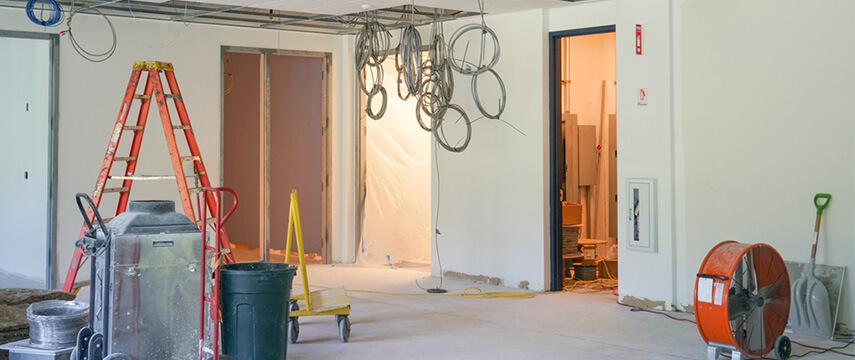First impressions matter, and you only get once chance to get it right. An outdated office can instantly drain energy, limit productivity, and tank employee satisfaction. But a space that feels vibrant and like a home away from home? That can make all the difference. Today we’re sharing our complete office remodeling guide so that when you’re ready to spruce up your space, you do it the right way.
Why Office Remodeling Is Important
The design and layout of your space speaks volumes. An outdated office, gloomy interior, and cramped rooms set the tone for anyone that enters. You have control over how people feel when they walk through your door, so make that moment count.
While coworkers are important, the office itself is also essential to employee wellbeing. It should reflect the company and culture, feel inviting, and provide everything your staff needs to get their job done.
First, remodeling commercial office spaces can increase your company’s productivity. A well-designed office helps your workers focus, limits distractions, encourages creativity, and makes them more efficient and motivated.
It can also help you attract better talent. When an interviewee walks in, they can immediately see that you are invested in your employees and their experience at work.
A commercial office renovation also boosts employee satisfaction, especially when they have a say in the design. You can build a healthier work environment with better lighting, comfortable seating, and an atmosphere that makes them want to come to work.
Lastly, it helps improve the perception of your company—internally, with the public, and with customers and clients that come through. An office remodel can strengthen your brand image and reinforce a sense of pride with your employees.

Questions to Ask Before Your Commercial Office Renovation
What’s Your Goal for the Remodel?
Like any good office remodeling guide, before you begin, you need to set your intentions. Why are you considering a remodel? What works in your current space and what doesn’t? Here are some common goals we see when we work with office managers.
- To make the space more on-brand
- To modernize the office
- To improve productivity
- To increase employee engagement and wellbeing
- To expand your space
- To make your office more eco-friendly
What Do Your Employees Want?
Now that you know what you want, it’s time to figure out what your employees want. After all, they’ll be using the space every day. Always get insight from them, so the final result can meet everyone’s needs.
Talk to managers, employees, customers, and anyone else that will be in your office often. Consider needs for in-person, remote, and hybrid employees as well. Make sure the safety of occupants is top of mind.
Do You Want Open vs Private Offices?
Open layouts are all the rage on HGTV, but will they work in your office? There’s no one right answer. It depends on your employees, the type of work they’re doing, and what they prefer. And you’ll only know that by talking to them. Here are some pros and cons for open vs private offices.
Open Offices
- Pro: promotes spontaneous communication
- Pro: encourages collaboration
- Pro: cost-effective
- Con: noisy work environment
- Con: less privacy
- Con: more distractions
Private Offices
- Pro: easier to focus
- Pro: privacy
- Pro: more room to personalize work area
- Con: higher cost
- Con: more isolating
Will a Remodel Cause Disruption to Your Business?
One of the biggest myths in remodeling is that it will severely disrupt your business operations. However, with the right contractor and design firm, we can plan around your schedule to limit downtime as much as possible. As long as you have a plan and find a quality contractor, you can complete a successful remodel without negatively impacting your business.
5 Current Office Design Trends
Office remodeling guide tip one: don’t design your entire remodel around current trends. However, you can still take inspiration from what’s popular and incorporate anything that makes sense for your new space. Here are five trends that are important to consider when planning your renovation.
#1. Employee Wellness
The first trend we’re noticing is an emphasis on employee wellness. This can involve so many aspects of your office space, from the lights you install to the furniture you buy.
We’re seeing more and more companies incorporate adjustable desks so employees don’t have to sit all day. This flexibility, along with ergonomic chairs and other furniture, show that you value your employee’s health. Also consider adding an in-office gym, biophilic design, relaxation spaces, and more natural lighting.
#2. Socializing
Fostering connection is an important part of modern office layouts. Design a space that encourages socializing by creating a hangout area. For example, add couches, a pool table, a coffee corner, or a break room. This way, your employees have somewhere to take a break from work, so they come back renewed and refreshed.
#3. Remote Workers
Don’t forget about remote workers! Even though they aren’t in the office every day, it’s important to design with them in mind. Include audio and video integration in your conference rooms, so they don’t miss a thing in meetings. This will make them feel included, just like your in-person staff.
#4. Sustainability
Another office design trend is sustainability. Eco-friendly spaces are more important than ever, and not just because they’re good for the planet. They can also save you money in the long run. When planning for your remodel, try to use sustainable materials like plant-based insulation, reclaimed wood, or energy-efficient windows, lights, and appliances.
#5. Flexible Work Areas
Lastly, modern office layouts are designed to be flexible, so they can transform with your workforce. No room should be used for just one thing. Design spaces that can be used for a creative brainstorming session, a client meeting, and even an interview. Combine this with furniture that can be rearranged to fit your needs, allowing for a more efficient use of the office.

Step-by-Step Office Remodeling Guide
Step 1: Pick a Direction
The first step of our office remodeling guide is to determine your vision for the space. Get inputs from all the key stakeholders and those that will be directly impacted by the remodel. Once you have a clear idea of what you want, you can dive into the details. Project revisions can be expensive, so picking a direction upfront can avoid making costly changes down the line.
Step 2: Set a Budget and Timeline
Next you need to establish a budget and timeline for the remodel. Be realistic about how much you want to spend and the time you have to do it. Include the price of your contractor, materials, permits, and any work time you lose from the remodel. For your timeline, consider material lead times and account for potential delays. Remodeling commercial office spaces can take anywhere from a few months to even a year or more, depending on the size and scope of the project.
Step 3: Work With Professionals
Not all contractors are created equally. Do your research to find one that understands your vision for your commercial office renovation and can help make it a reality. Look for a company with experience, a good reputation in the community, a commitment to safety, and positive reviews from office managers like you.
At KSW Construction LLC, we’re a family-run business and that is clear in the way we communicate. We’re deeply passionate about bringing your vision to life while serving the community we work in. We promise efficiency, quality, and reasonable pricing in every project. When we show up to the job site, you can count on us.
Another perk of working with us is that we partner with trusted specialty service providers for plumbing, electrical, HVAC, and beyond, so you don’t need to source these professionals yourself! We do everything we can to make this process go smoothly for you, without disrupting your work.
Contact Us To Get StartedStep 4: Make Design Selections
This is the fun part of our office remodeling guide, even if you’re not an interior designer. Once you’ve signed on with a contractor, you can start making design decisions for the new office. To do this, start by making an appointment to visit our Design Center.
You’ll explore material samples so you can get an idea of what your new office will look like. You can pick flooring, paint colors, countertops, and more. Our helpful staff makes this process simple, ensuring the final result matches your vision.
After your design selections are made, we work with an architectural design firm to create floor plans and 3D renderings. We prefer to work with our trusted firms, since we have a good relationship with them and can easily request changes. But if you already have designs from another company, we’re still happy to work with you to remodel your space.
Step 5: Get Permits
If you’re making structural changes or significant alterations to your office building, you’ll need permits from your municipality’s building department before construction begins. Office remodels in Pennsylvania are subject to the Uniform Construction Code, but the scope of work determines what permits you’ll need.
KSW is available to assist with the permit application process. Each municipality is different and has varying requirements, fees, and turnaround times, some of which can take over 30 days for processing and review alone. Because of code compliance, permitting and designing are often the most time-consuming part of the process.
In addition, make sure you follow all building codes, accessibility laws, and leasing rules.
Step 6: Plan For Downtime
To limit disruptions while remodeling commercial office spaces, we recommend scheduling the construction during your slow season if you have one. If possible, work with your contractor to complete the most disruptive parts of the remodel outside work hours.
You also need to make a plan for what your employees should do while the office is closed. Are they working from home? Are they temporarily relocating? Are you remodelling in stages, always leaving part of the office open? Make sure the plan is communicated clearly and you update your staff along the way as things change.
Our team is here to be your office remodeling guide from start to finish.

